Sometimes I really wonder what hotels are actually thinking of when they design rooms or when they decide on the placement of certain items in the rooms. Sometimes those puzzling decisions actually made me laugh out loud.
1. The Sprinkler Problem
I laughed at this one. You can see the ceiling at the top of the photo. Right below the ceiling is a sprinkler system. It comes with very clear visual instruction what it is NOT to be used for.
I imagine there has to be a reason the signage is there. Still, there is a closet space with hangers in the hotel room. How could people screw this one up?
2. The Unreachable Safe
Most safes are usually placed in the closets or in a drawer, usually at the waist level or below. For whatever reason, this hotel decided to put the safe way up in the closet space. Unless you are tall, this is slightly problematic. If I wanted to use this safe, I’d need to drag a chair over and climb on it.
Maybe the hotel wants to challenge guests in a different way…
3. Television in No Man’s Land
Can you figure out what’s wrong with this picture, if I tell you the bed is directly in front of the bathroom?
There are two problems I see with the placement of this TV –
1. To watch it, you have to sit on the left edge of the bed. At best, you’d get an angled view. Maybe the hotel doesn’t really want guests to use the TV?
2. Perhaps you’ll also notice that the TV is right next to the bathroom? Let’s just say I don’t usually see this setup at most hotels, fortunately. Let’s say you’re in the middle of a riveting movie …and *flush*. It seems like an odd layout.
4. Open Concept Rooms
Maybe this one shouldn’t be classified as a design flaw since there is a trend towards open-concept rooms. However, I am not a fan of some of these open concept rooms. Do people really want to walk into a room and see a tub and shower smack at the entrance? I don’t get it, and maybe I am just not part of that niche…
For example, the placement of the tub at this hotel felt weird. It almost feels like it was designed as an after-thought, “Well, there’s this space between the shower stall and the bathroom. Let’s add a tub to try to fill in the space, and maybe the whole thing will just work itself out?”
Uh, no.
Have you come across hotel room designs or setup that made very little sense to you? Sound off below!




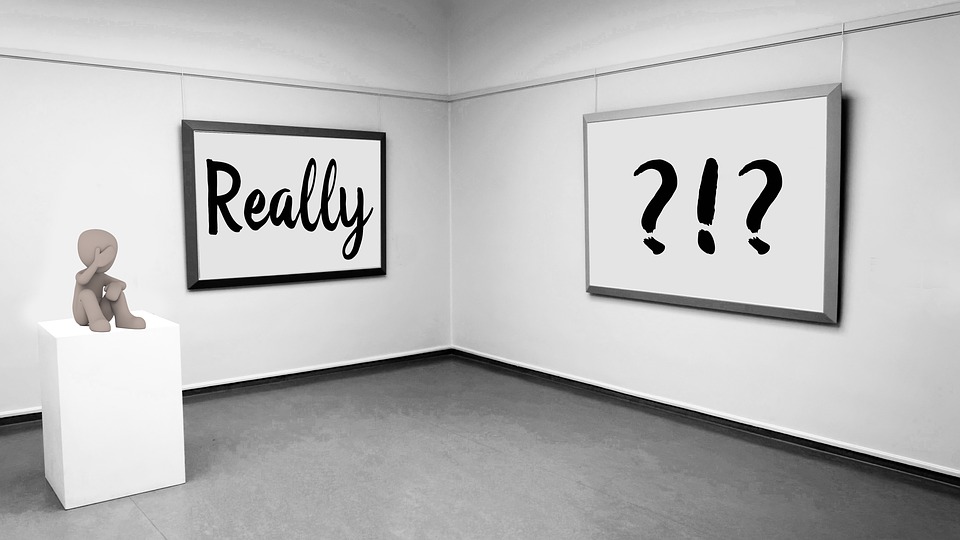
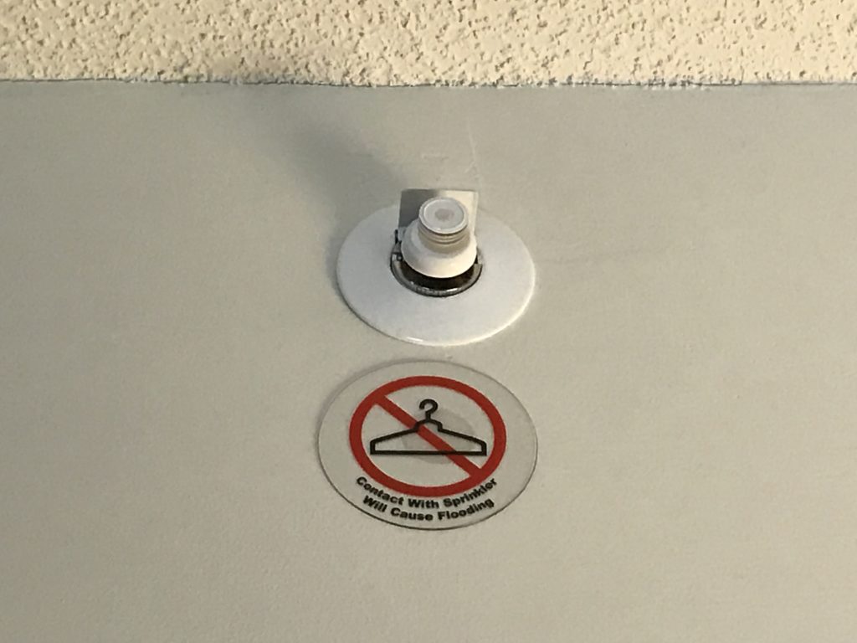
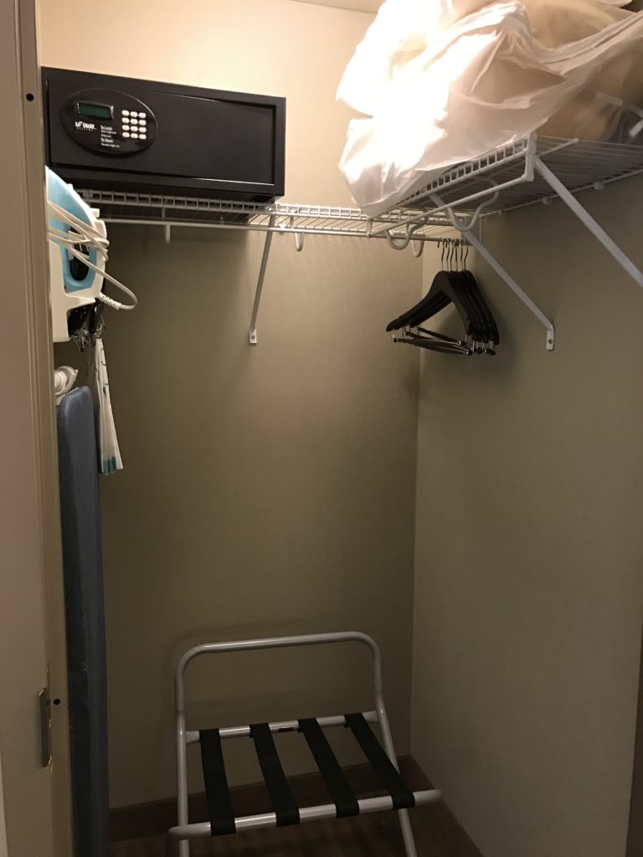
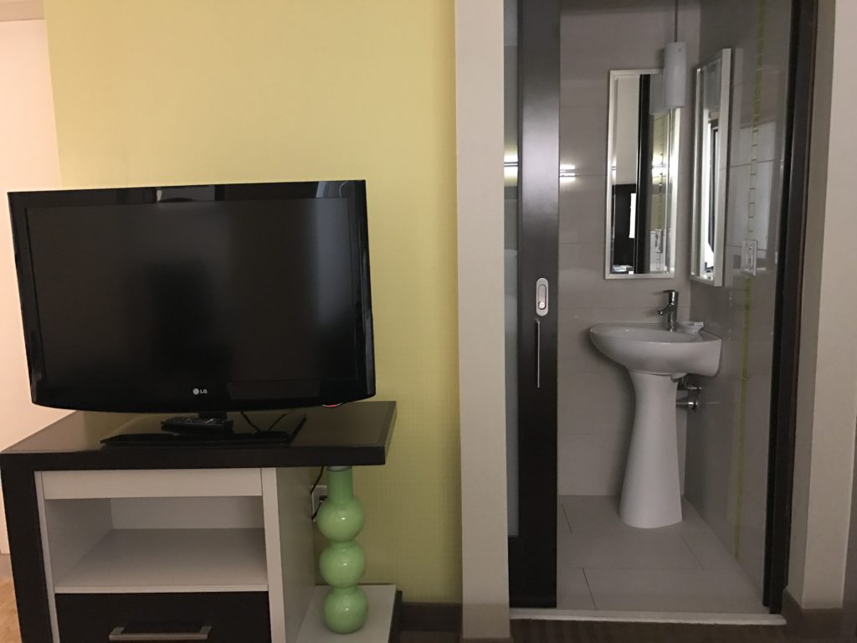
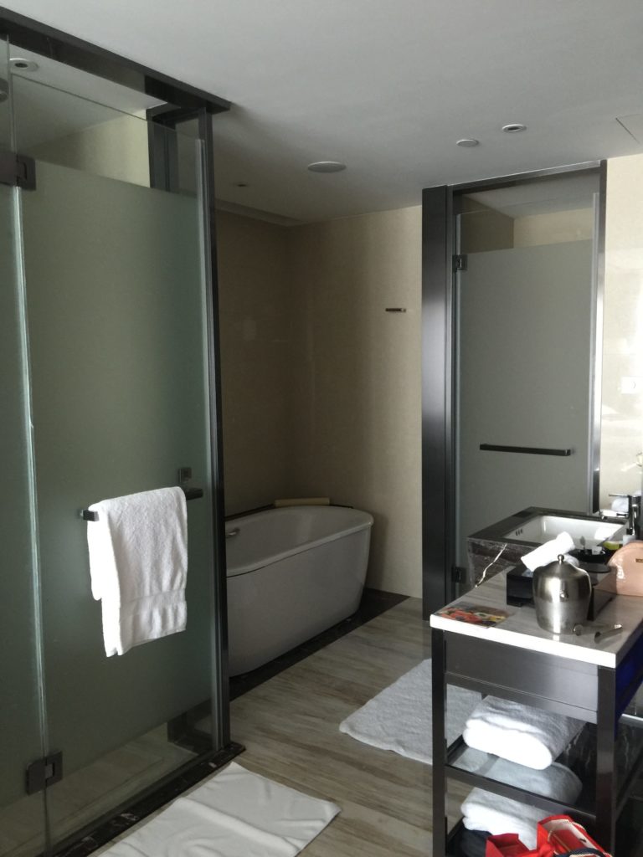

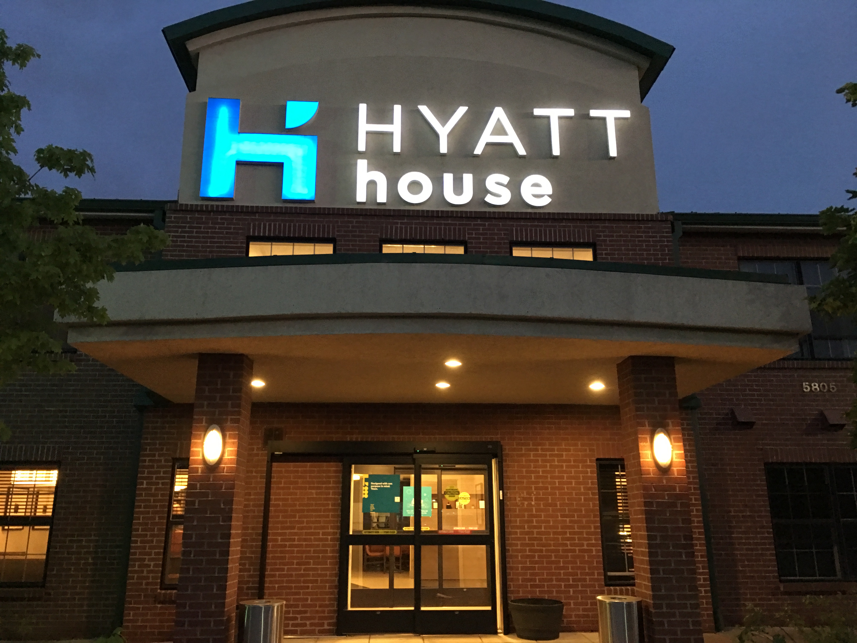
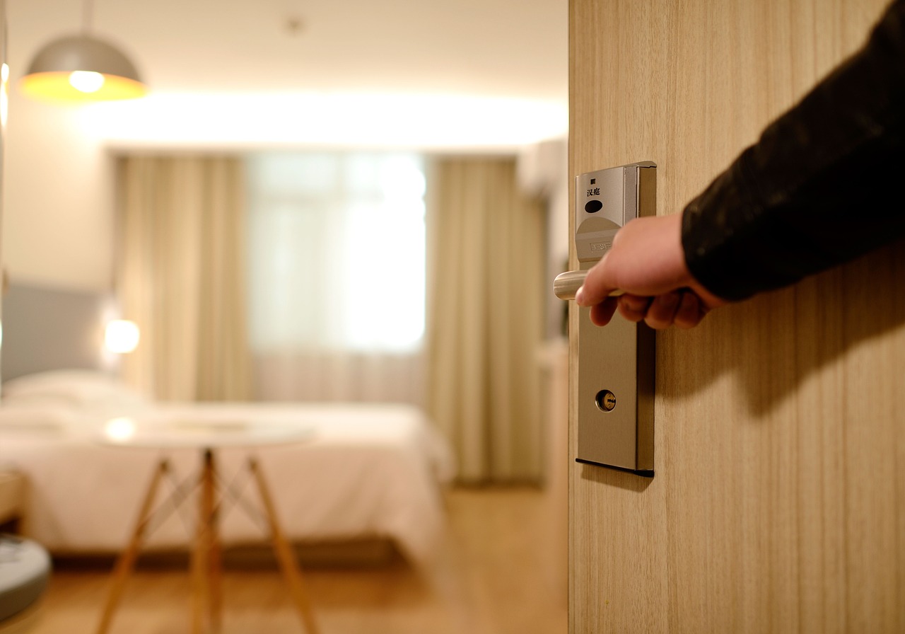



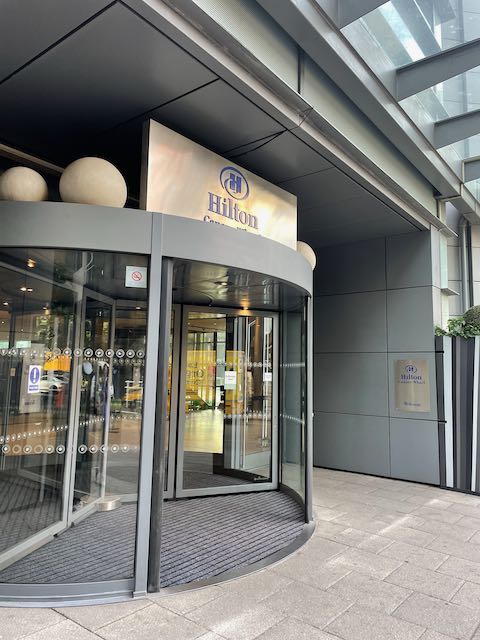

Fun post, TGR. Thanks! I agree with your design flaw choices and here’s another one for you. My pet peeve these days are hooks and towel racks in bathrooms. If there are any, there never seem to be enough and they seem poorly placed. Hooks in the hotel rooms themselves seem oddly placed, as well. I vented about that here: http://travelwithgrant.boardingarea.com/2017/05/09/my-hotel-pet-peeve-bathrooms-with-no-towel-hooks-racks-and-my-simple-solution-shelli/
The trend towards open concept, or even glass-box or glass-door bathrooms seems particularly inappropriate for business/conference travel. My company would pay for individual rooms in less expensive markets, but expected us to ‘double up’ when in places like L.A. or Chicago.
I would refuse if this was the bathroom situation!
Haha, I would too! 🙂 I keep an eye out for those rooms these days and avoid them like the plague.
The first time I encountered them – there were 4 guests in the room. Talk about awkward!